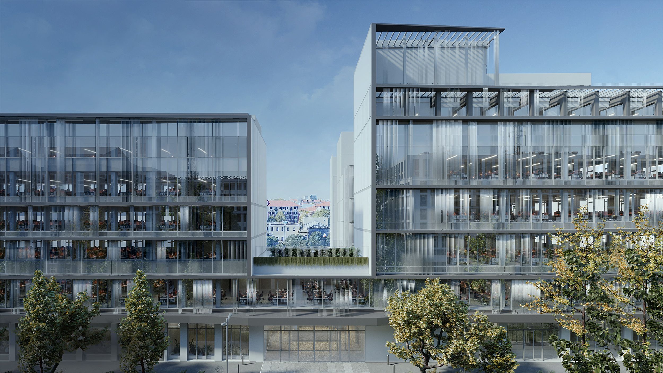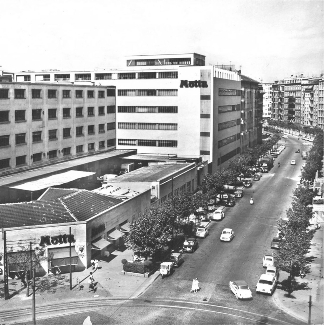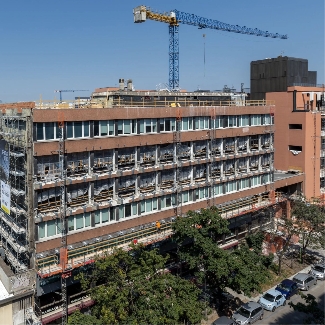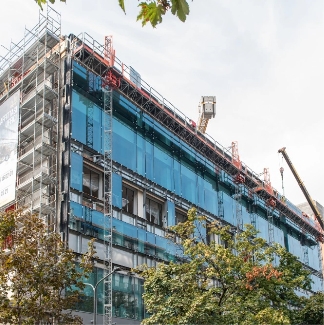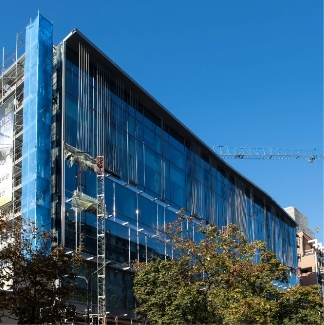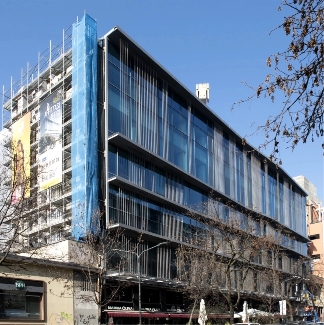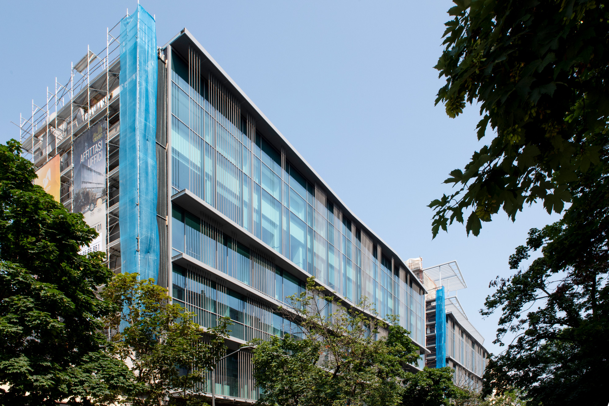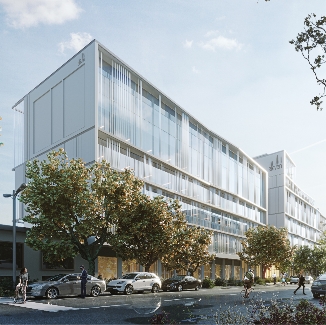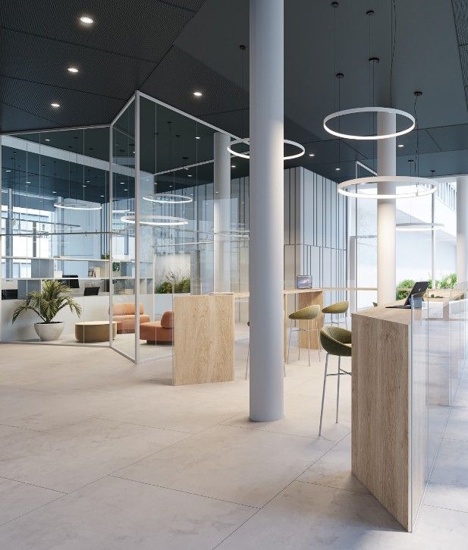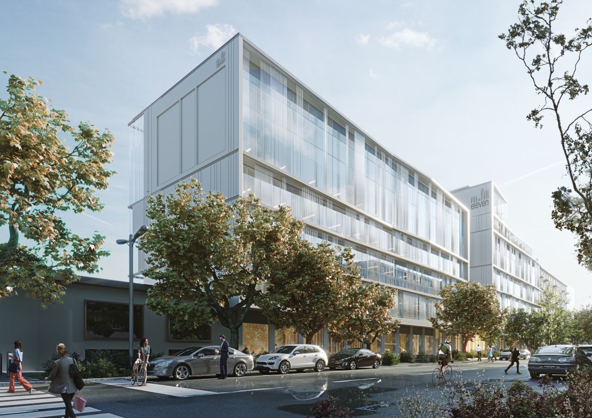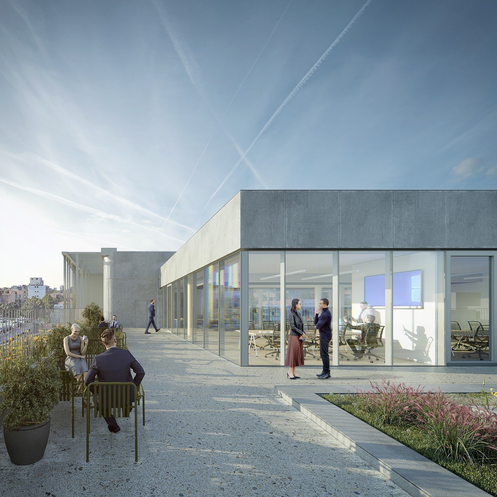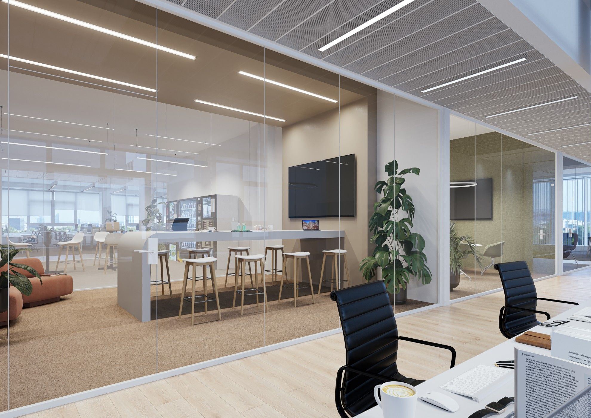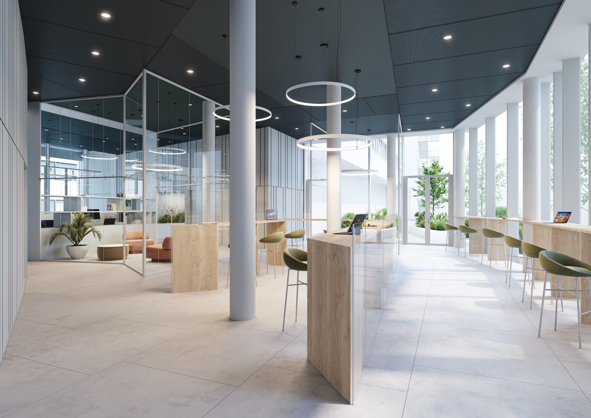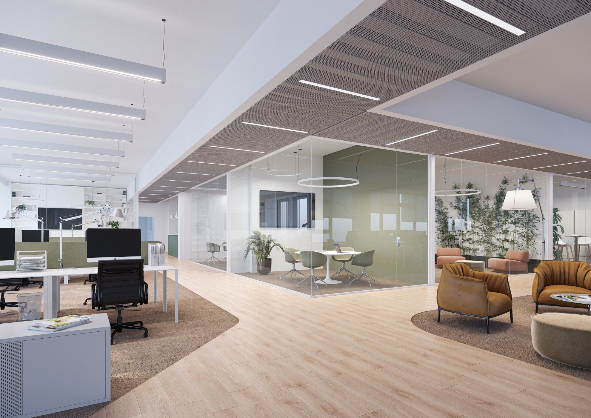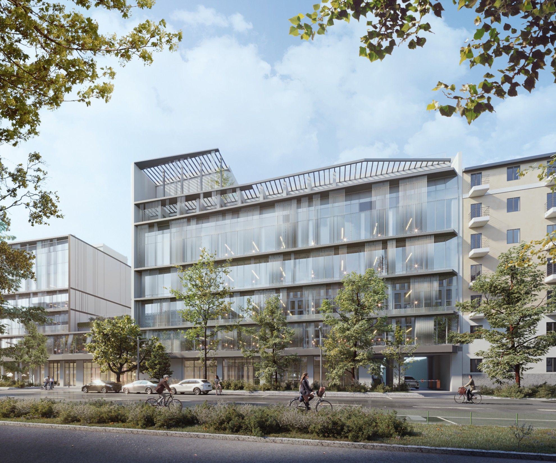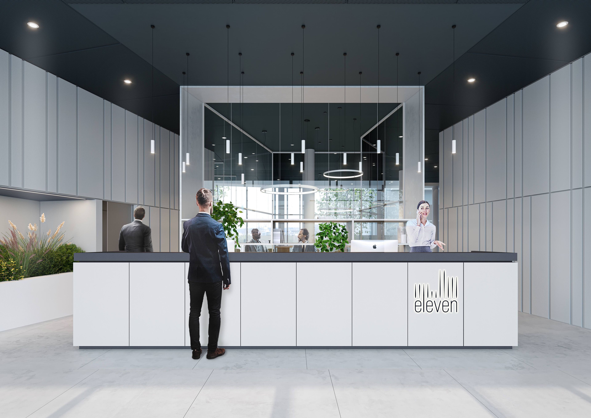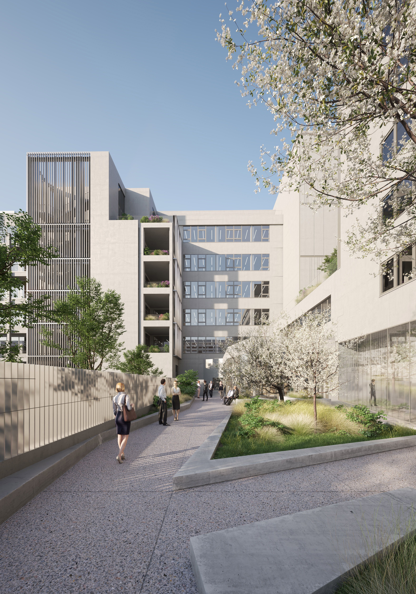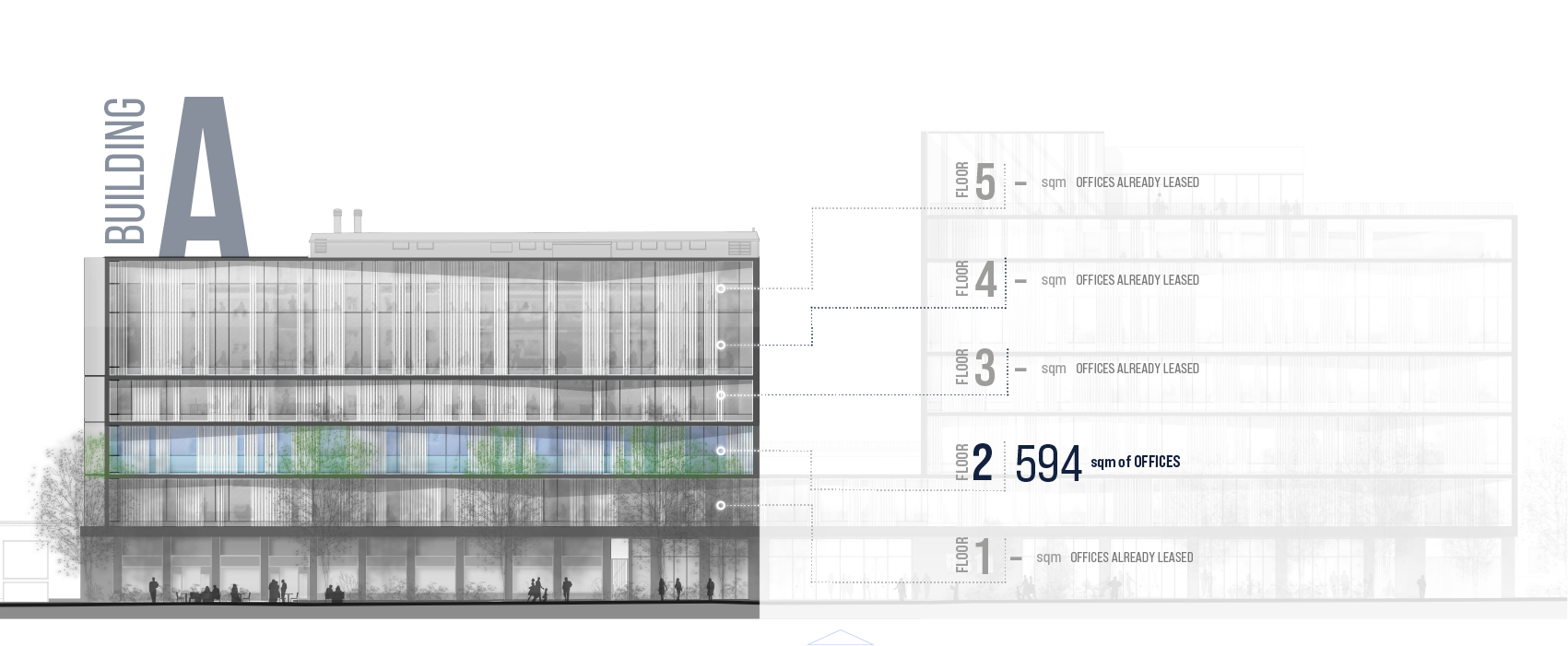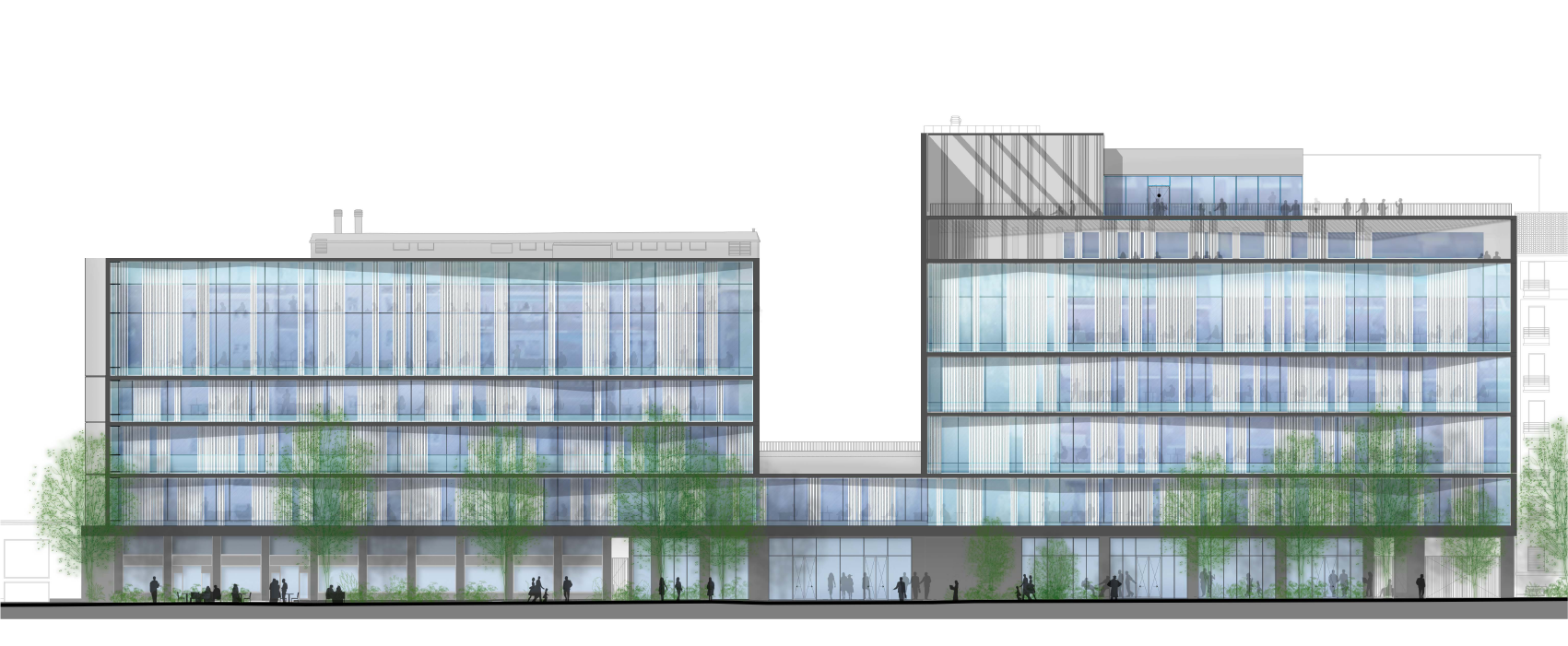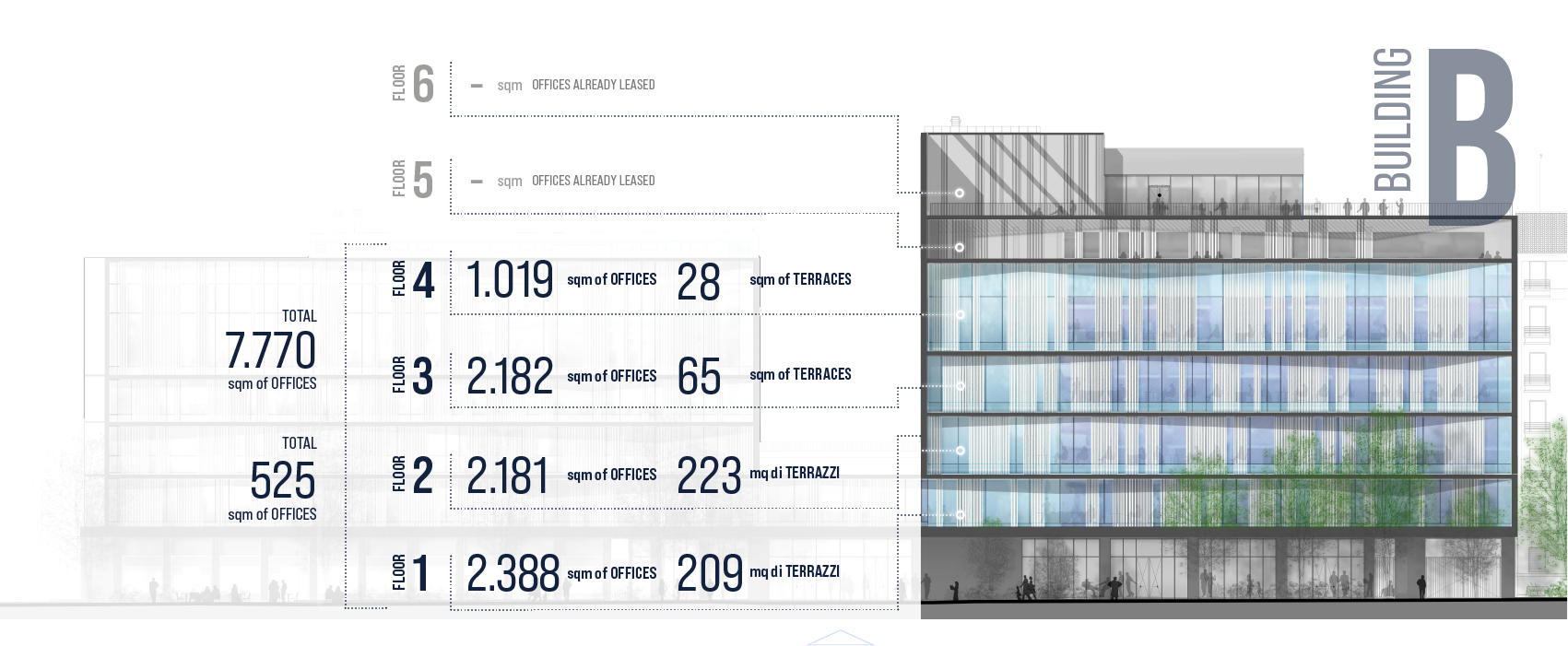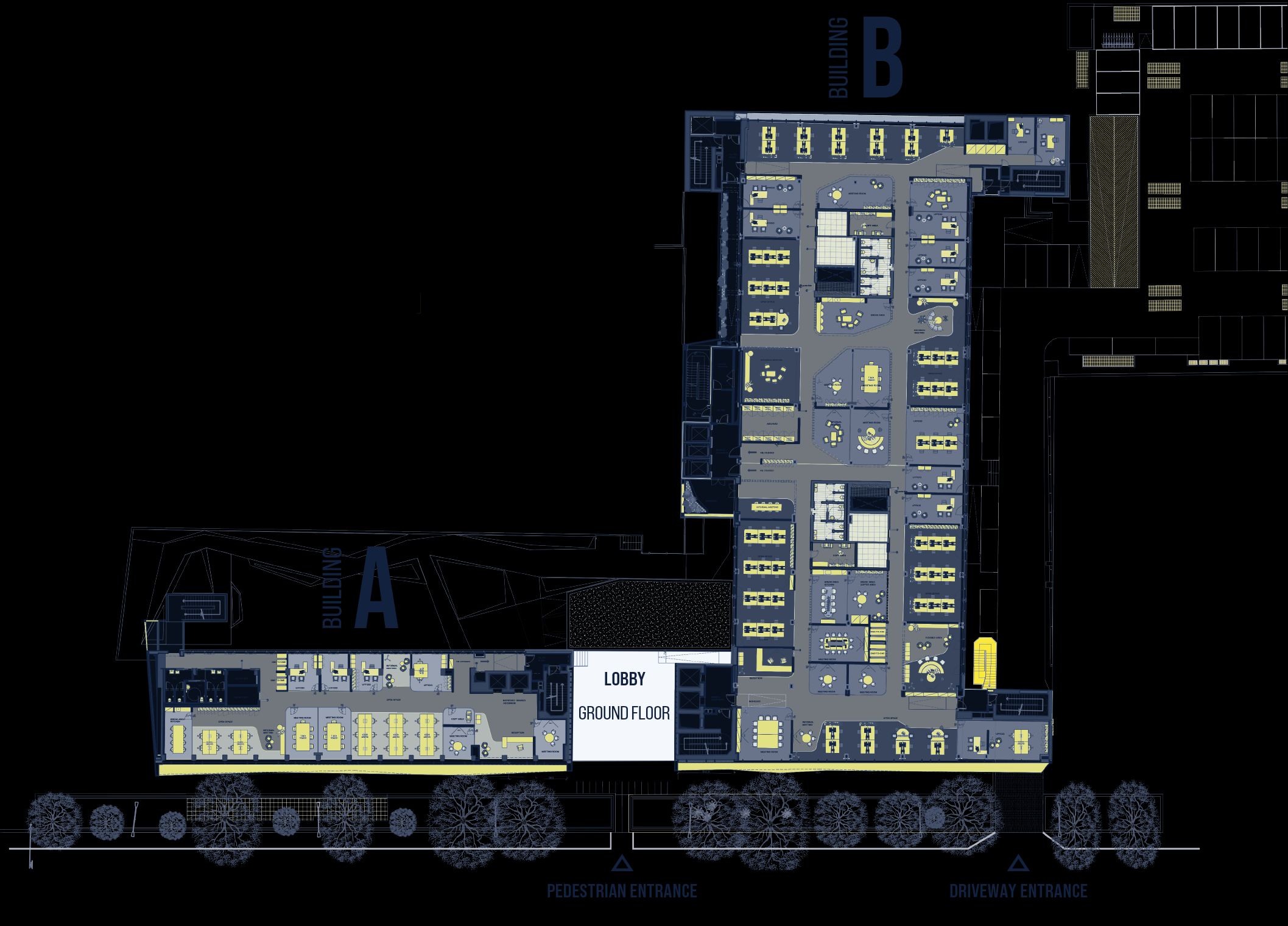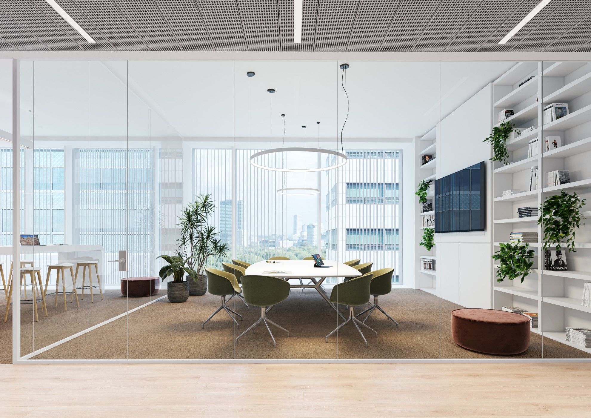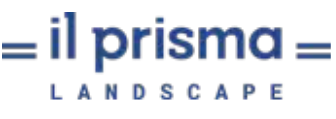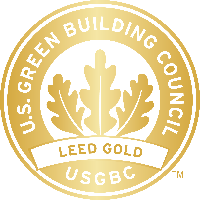
LEED Gold
Certification
Read more

WiredScore
Certification
Read more
25,000 sqm
gross area
M4 metro stations
Susa and Argonne
10 min.
to Milan city centre
7 min.
to Linate airport
Outdoor areas
on each floor
Garden
Inside
Via Battistotti Sassi 11, Milan
The new metro
is already here

LEED Gold
Certification
Read more

WiredScore
Certification
Read more
25,000 sqm
gross area
M4 metro stations
Susa and Argonne
10 min.
to Milan city centre
7 min.
to Linate airport
Outdoor areas
on each floor
Garden
Inside
Centro Culturale di Milano
A historic renovation
Elegance and leadership
In an area that originally housed the famous Motta panettone factory, Eleven represents a new vision of offices projected into the future. Completely redesigned and refurbished to obtain LEED Gold certification, the interior spaces and exterior design convey a sense of light and dynamism. Eleven is a prestigious location, a symbol of entrepreneurship that combines functionality and efficiency in managing business.

Connections everywhere
Eleven is located in Milan close to Viale Corsica, one of the main access roads to the city, in a semi-central area easily accessible from Linate airport and motorway bypasses. Eleven blends perfectly into the city’s lively, busy and service-rich setting.
Porta Vittoria
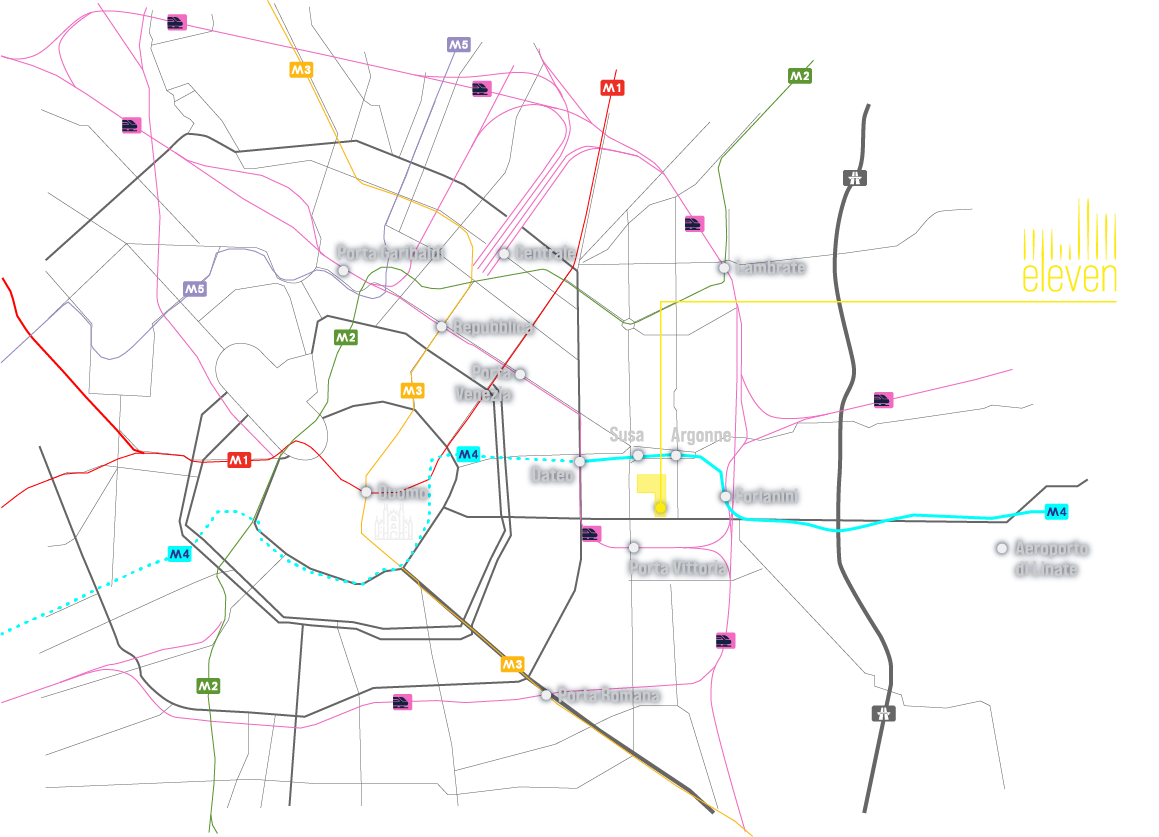
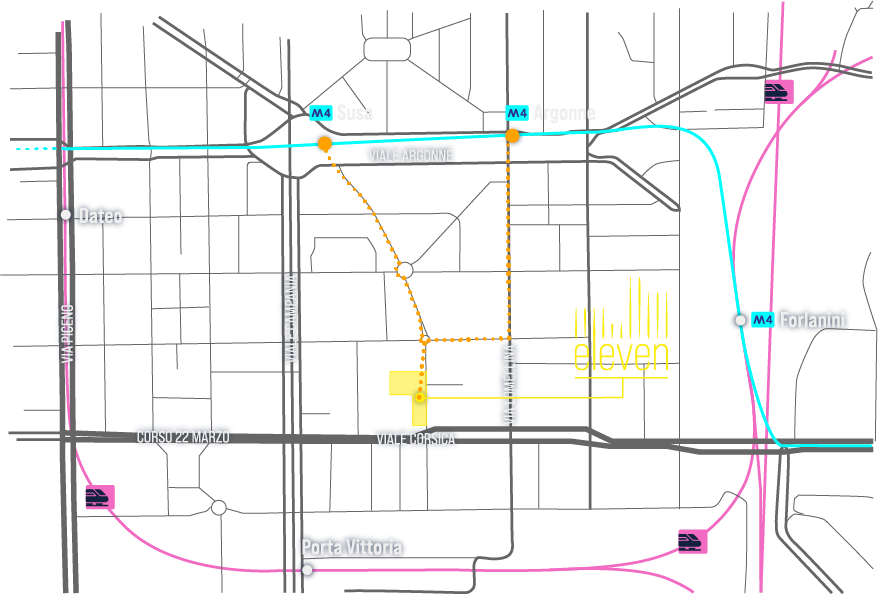
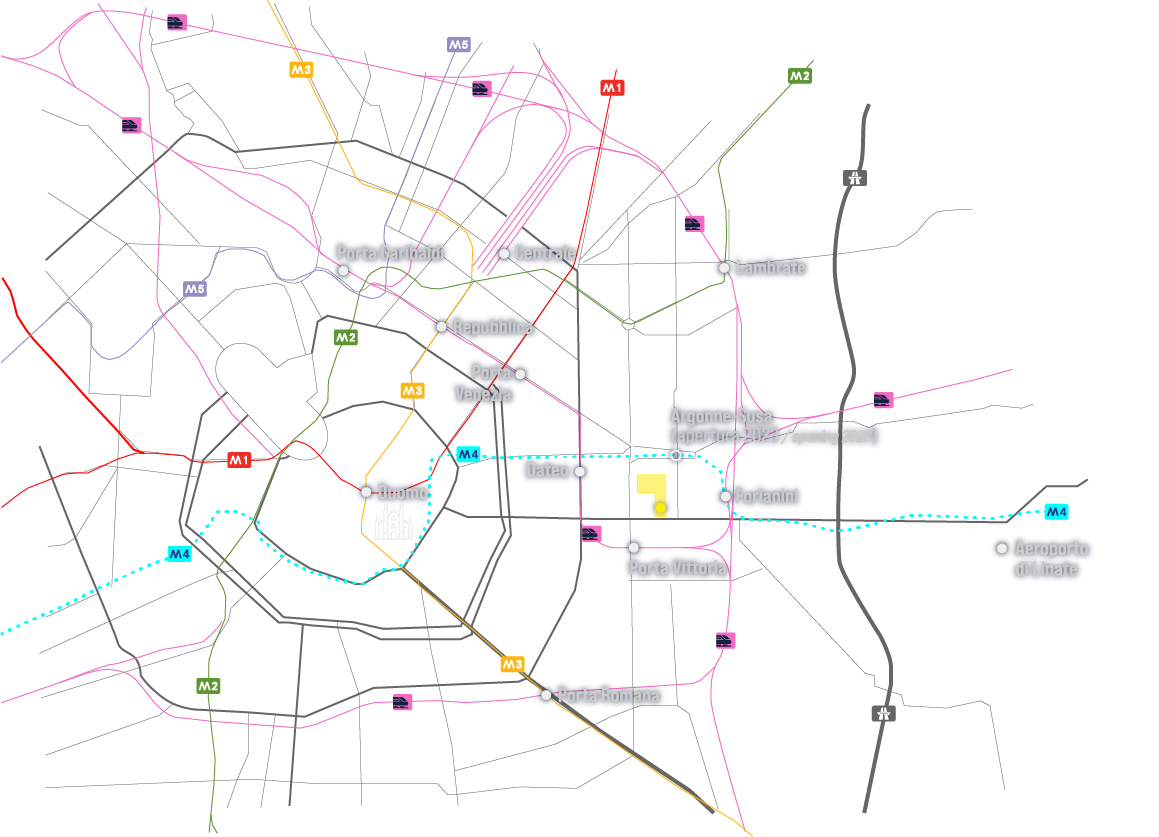
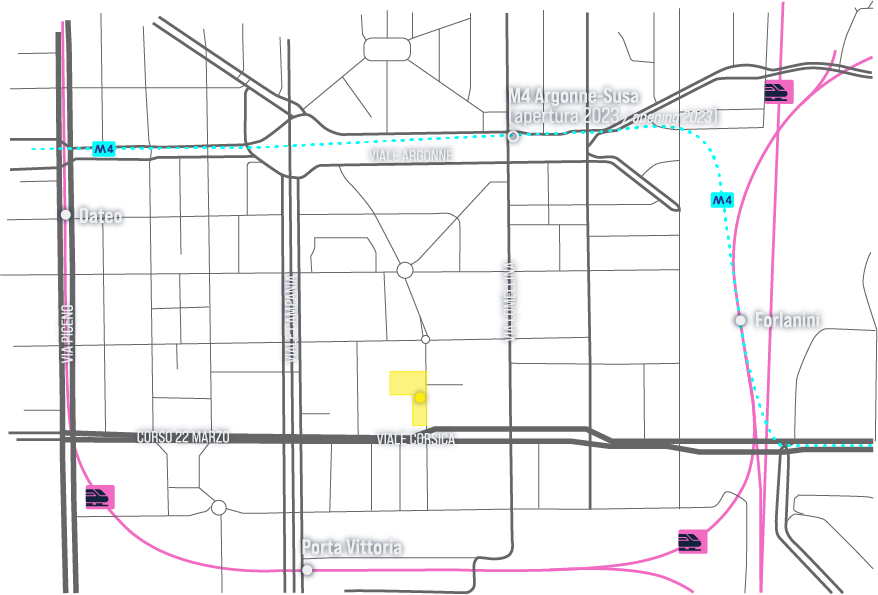

A building in full sail
Eleven consists of two buildings extending 6 and 7 storeys above ground with 2 underground parking levels. The lobby serves as a connecting ‘bridge space’ to bring together the two structures. The façade design is highly original with a vertically based geometric pattern made of nautical ropes. Terraces of various sizes on each floor and an inside garden help boost the standard of work and quality of life. Communal meeting rooms, customisable open-plan and executive offices with maximum energy efficiency. A restaurant and a gym enhance Eleven’s range of services.

Roof top
1,000 square metres of glazed office space and an exclusive terrace have been created on the top floor of building B.
Services

Lobby
Multitasking
spaces
Inside
garden
Indoor and outdoor
parking spaces
Electric charging
stations
Bike stands
Changing rooms
and showers
An unexpected space
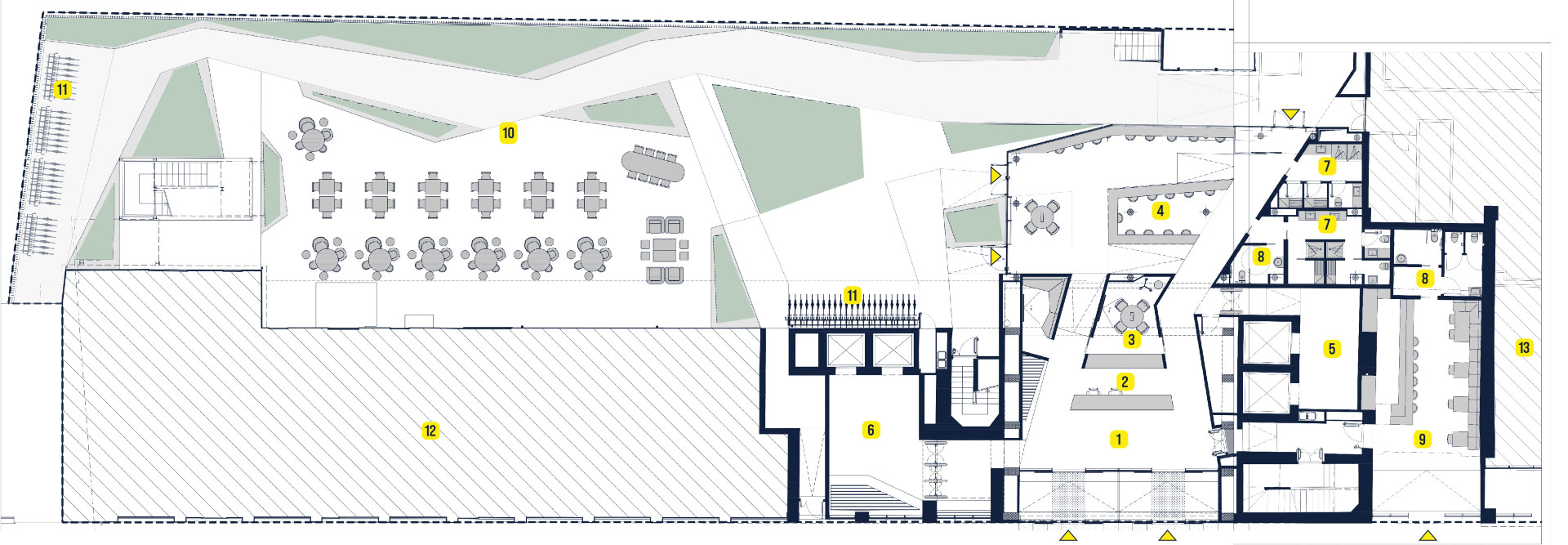
- Lobby
- Reception
- Meeting room
- Multitasking spaces
- Lobby B
- Lobby A
- Changing rooms
- Toilet
- Coffee bar
- Inner courtyard and garden
- Bicycle stands
- Mamma Oliva Restaurant

- McFIT gym
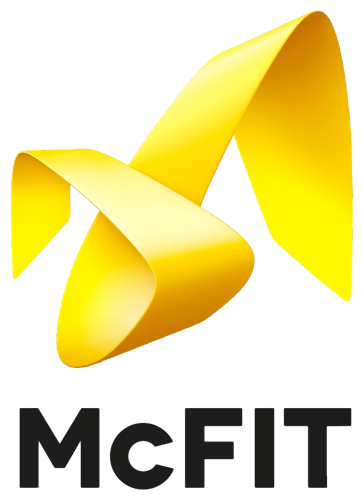
- Lobby B
- Lobby A
- Changing rooms
- Toilet
- Coffee bar
- Inner courtyard and garden
- Bicycle stands
- Mamma Oliva Restaurant

- McFIT gym


Cosy and functional
Eleven’s lobby was designed to serve several purposes:
-
provide the building with an eye-catching and well-equipped reception space with meeting rooms and multi-tasking rooms
-
connect buildings A and B via their respective lift blocks and via a bridge corridor on the first floor
-
facilitate access to the inside garden and its facilities (bicycle stands, changing rooms and showers)
-
accommodate two terraces, one on the roof visible from Via Battistotti Sassi and another over by the inside garden.

Inside garden
A breath of fresh air for office life thanks to the courtyard and inside garden that can be accessed from the entrance lobby. An outdoor connection space to buildings A and B and Eleven’s facilities.
Technical specifications
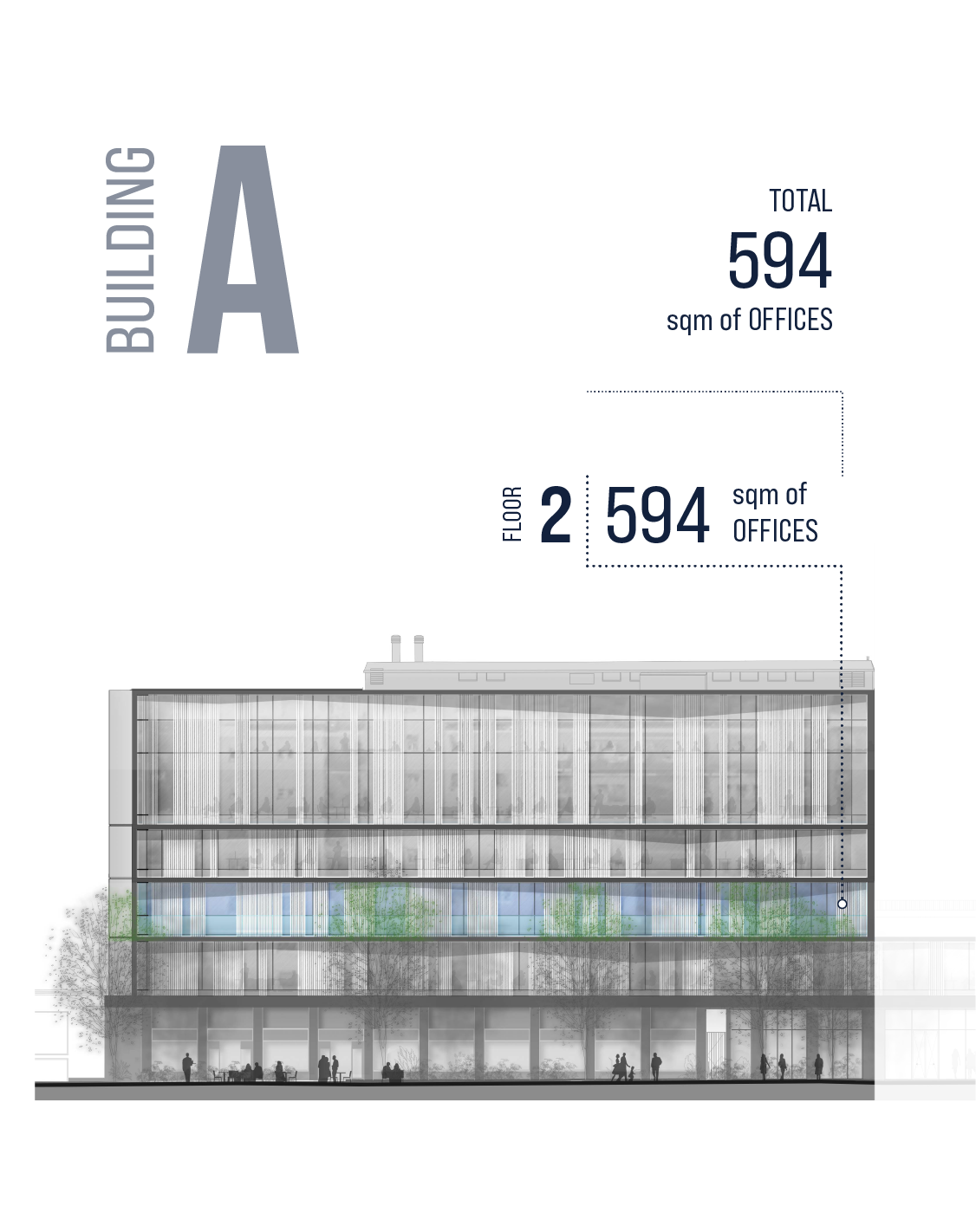
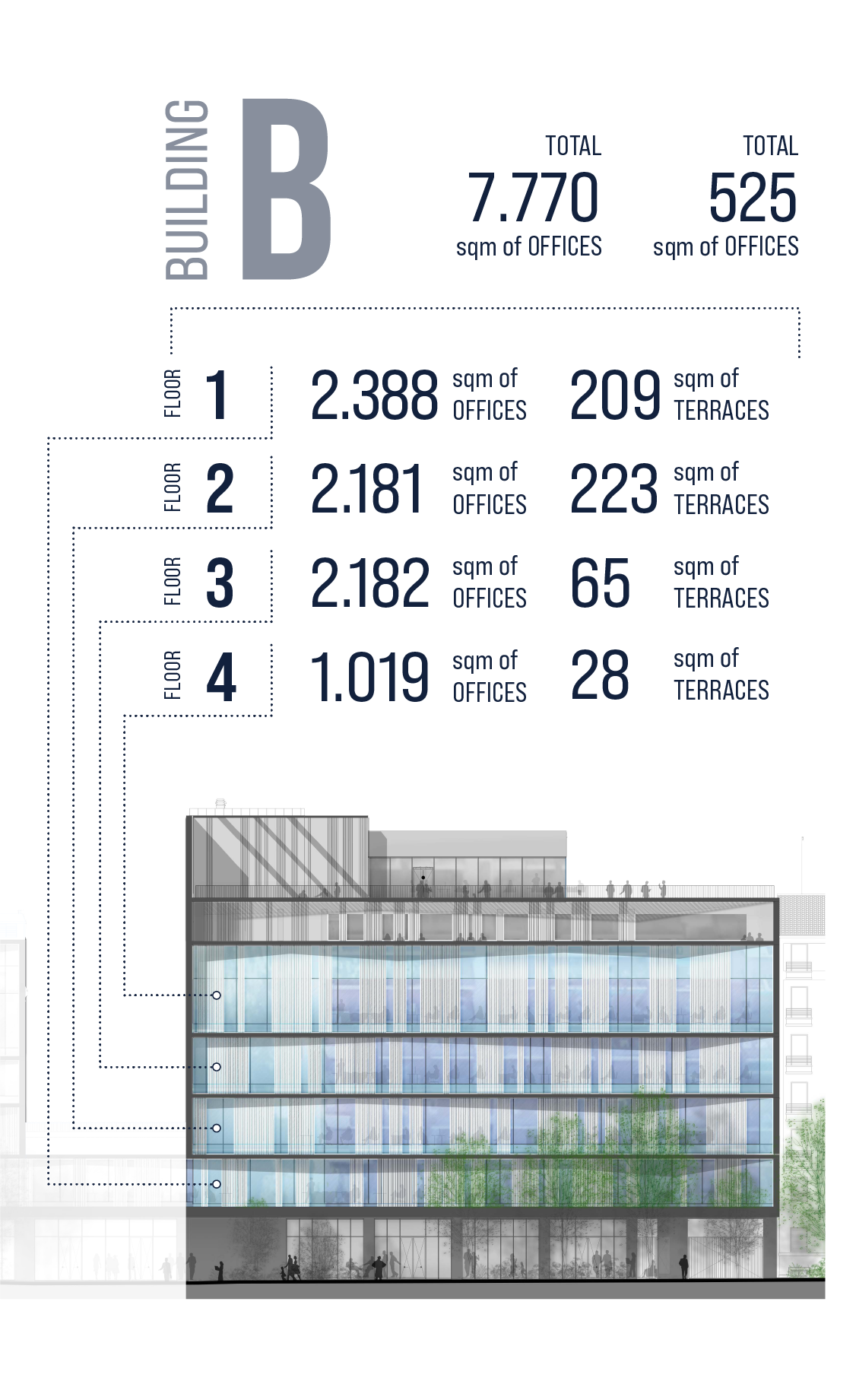
Test Fit / STANDARD FLOOR PLAN / Third floor
Contacts
LETTING AGENTS

Via Agnello, 8
20121 Milan
T +39 02 85 86 861
infoitalia@eu.jll.com
jll.it
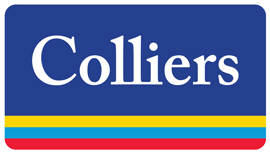
Via Mazzini, 9
20123 Milan
T +39 02 6716 0201
agency.italy@colliers.com
colliersitaly.it
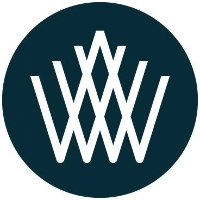
WiredScore
Certification
Energy-environmental sustainability
Eleven’s tenants can count on WiredScore certification for digital connectivity, so they are always connected and accessible from anywhere in the world. This new certification body issues a rating based on the following parameters
- security level of the building in relation to accidental and environmental damage
- infrastructure planning to limit possible blackouts
- diversification of fibre-optic providers and competitiveness in contracts
- assessment of flexibility and adaptability to new technologies
- experience of present tenants as regards uninterrupted connectivity

LEED Gold
Certification
Energy-environmental sustainability
CERTIFICATION
Eleven combines design quality, energy efficiency and sustainability by incorporating the requirements of the LEED Gold certification protocol.
ENERGY EFFICIENCY with 35% savings
- building shell with high thermal insulation rating
- high-efficiency heating/cooling and ventilation system with sensors for external and internal environmental conditions
- LED lighting controlled by brightness and/or presence detectors
- 69 kWp roof-mounted photovoltaic system
BUILDING MATERIALS AND RECYCLING
- reduction of building-related emissions by recycling preexisting materials (raised floor)
- recycled materials with life cycle analysis certification, such as EPD and C2C
- building materials chosen according to sustainability guidelines
COMFORT AMBIENTALE E I.A.Q (qualità aria interna)
- high indoor environmental quality
- choice of low emissivity materials
- enhancement of natural light and views towards the outside
- adequate rate of primary air exchange regulated according to the needs of the various spaces
WATER MANAGEMENT
- monitoring of drinking water consumption in the building
- installation of low-flow sanitary equipment saving more than 30% water
- rainwater conveyed to a system of draining trenches for dispersion to the ground
GREEN MOBILITY
- variety of services and public transport in the building’s vicinity
- presence of numerous bicycle storage facilities and changing rooms in the outdoor areas
- charging stations for electric vehicles
- parking spaces reserved for low-emission vehicles

WiredScore
Certification
Energy-environmental sustainability
Eleven’s tenants can count on WiredScore certification for digital connectivity, so they are always connected and accessible from anywhere in the world. This new certification body issues a rating based on the following parameters
- security level of the building in relation to accidental and environmental damage
- infrastructure planning to limit possible blackouts
- diversification of fibre-optic providers and competitiveness in contracts
- assessment of flexibility and adaptability to new technologies
- experience of present tenants as regards uninterrupted connectivity

LEED Gold
Certification
Energy-environmental sustainability
CERTIFICATION
Eleven combines design quality, energy efficiency and sustainability by incorporating the requirements of the LEED Gold certification protocol.
ENERGY EFFICIENCY with 35% savings
- building shell with high thermal insulation rating
- high-efficiency heating/cooling and ventilation system with sensors for external and internal environmental conditions
- LED lighting controlled by brightness and/or presence detectors
- 69 kWp roof-mounted photovoltaic system
BUILDING MATERIALS AND RECYCLING
- reduction of building-related emissions by recycling preexisting materials (raised floor)
- recycled materials with life cycle analysis certification, such as EPD and C2C
- building materials chosen according to sustainability guidelines
COMFORT AMBIENTALE E I.A.Q (qualità aria interna)
- high indoor environmental quality
- choice of low emissivity materials
- enhancement of natural light and views towards the outside
- adequate rate of primary air exchange regulated according to the needs of the various spaces
WATER MANAGEMENT
- monitoring of drinking water consumption in the building
- installation of low-flow sanitary equipment saving more than 30% water
- rainwater conveyed to a system of draining trenches for dispersion to the ground
GREEN MOBILITY
- variety of services and public transport in the building’s vicinity
- presence of numerous bicycle storage facilities and changing rooms in the outdoor areas
- charging stations for electric vehicles
- parking spaces reserved for low-emission vehicles
